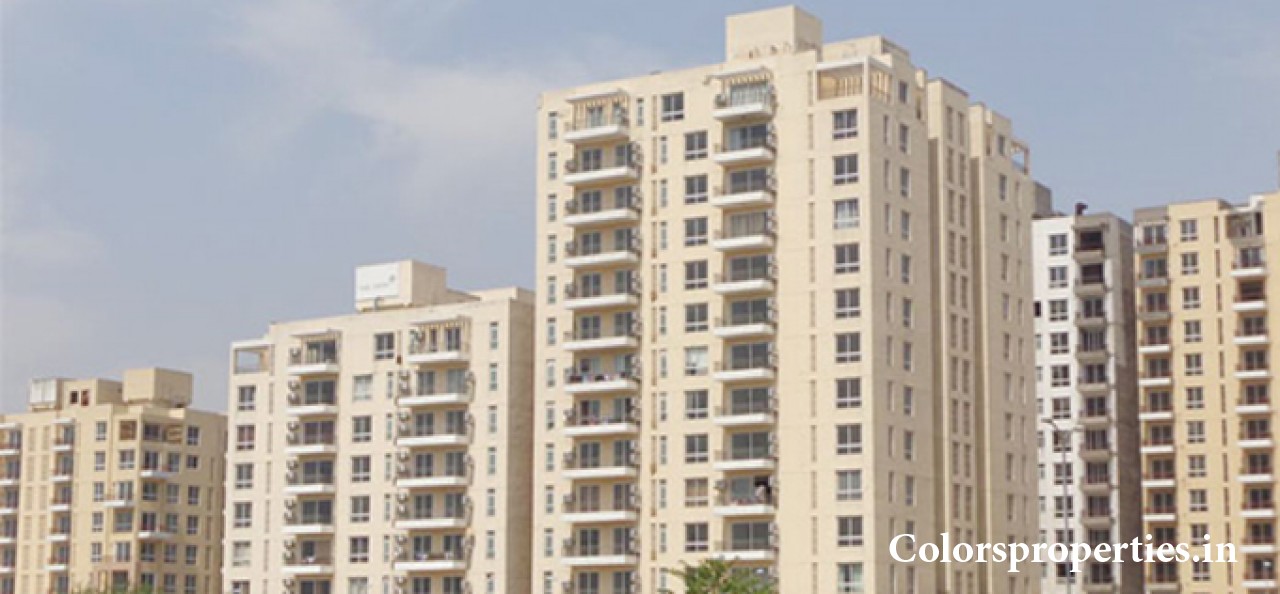
Comprising of 2, 3 and 4 bedroom apartments and penthouses, The Views contain world-class apartment towers with in Mohali Hills. A plush lifestyle filled with comfort, convenience and security, making it the epitome of distinctive living. Uniquely built around elegantly landscaped gardens, parklands and communal courtyards,The Views will provide an exceptional environment for modern day living. Being apart of the integrated master planned township, one can take pleasure in recreational sports facilities, clubhouse, jogging track and open spaces for a healthier lifestyle.
| Project Name | Emaar The Views |
| Location | Sector 105 Mohali |
| Amenities | Landscaped Gardens,Power Backup |
| Price: | 65 Lakh* Onwards |
Master Bedroom
Other Bedroom
Children's play area
24 X 7 Security
Power Backup
Landscaped Gardens

The Views Brochure

The Views Brochure
|
|
|
|

|
|
|
|
|

|
|
|
|
|

|
|
|
|
|

|
|
|
|
|
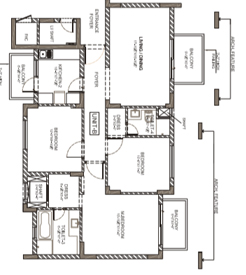
|
|
|
|
|

|
|
|
|
|

|
|
|
|
|
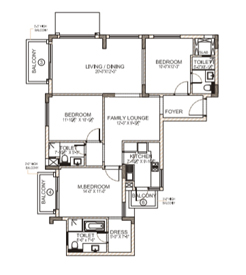
|
|
|
|
|

|
|
|
|
|
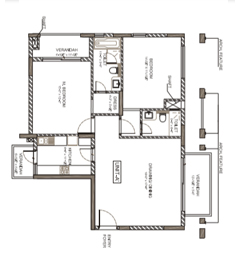
|
|
|
|
|
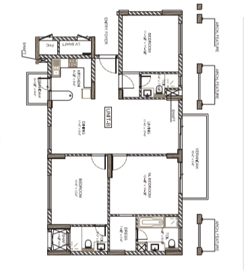
|
|
|
|
|

|
|
|
|
|

|
|
|
|
|
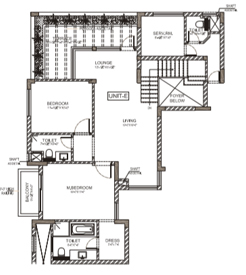
|
|
|
|
|

|
|
|
|
|

|
|
|
|
|

|



Colors Properties has got its USP as the solid ground level experience earned by its representatives by working in top real estate companies from lower to middle level of management. Therefore you as a prestigious client are going to get absolute genuine information
Copyright © 2018 colorsproperties.in, All rights reserved. Designed by - Hi Techsoft Services